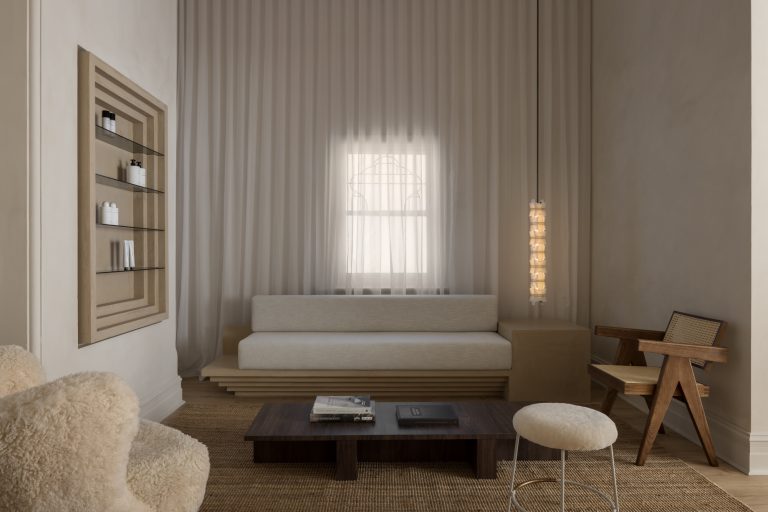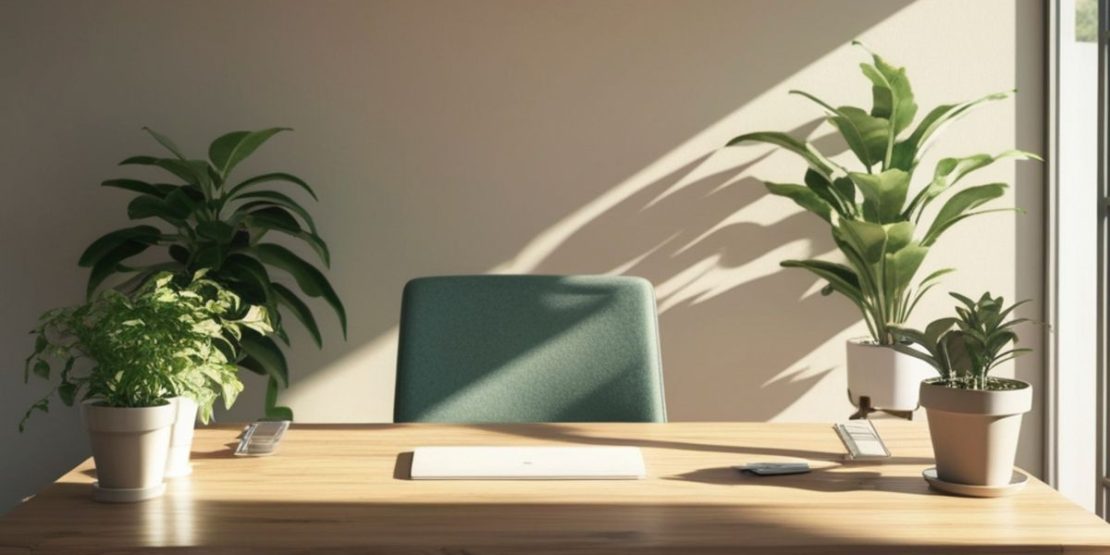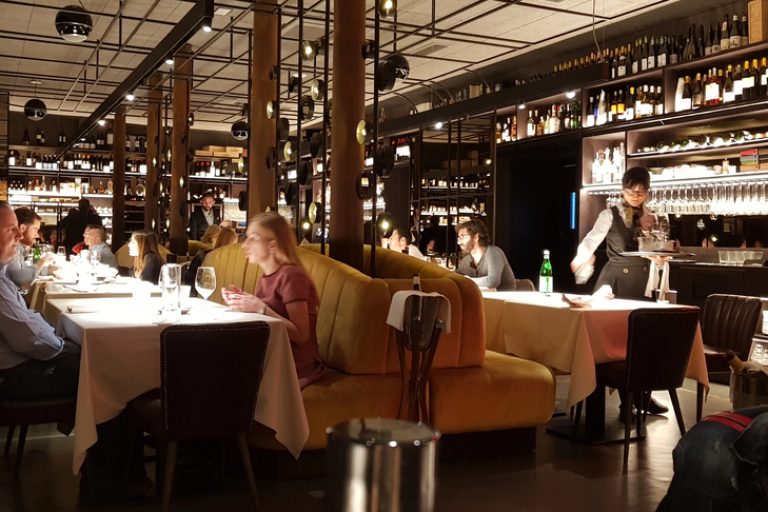Healthcare interior design plays a crucial role in creating an inviting and comforting waiting room that can significantly impact the patient experience. A well-designed waiting area not only reduces anxiety but also sets the tone for the overall healthcare experience, helping patients feel more at ease.
The aim of effective waiting room design is to provide comfort, functionality, and a welcoming environment that meets both patient needs and industry standards. Experts in healthcare interior design bring specialised knowledge to ensure waiting rooms are both functional and patient-friendly. For more insight on how we can transform your space, check out our medical fitouts services.
In this article, we will explore how effective waiting room design can enhance patient comfort and provide tips for creating a functional, aesthetically pleasing medical practice. Understanding the unique regulations and patient needs in Australia is essential for achieving the best results in healthcare waiting room design.
Why Waiting Room Design Matters
The design of a waiting room can significantly influence the overall impression of your healthcare practice for both patients and clients. A thoughtfully designed space reduces stress and promotes a calm, welcoming atmosphere, which is vital for patient well-being. The look of your waiting room plays a crucial role in shaping first impressions, as a visually appealing and functional space can immediately put patients and clients at ease.
Whether you’re designing a medical fitout, vet fitout, or cosmetic fitout, creating a pleasant waiting environment can improve the patient’s emotional experience before their appointment. Effective waiting room design can deliver a positive experience that meets the needs of both patients and clients, enhancing their trust and comfort as they prepare for their healthcare journey.
Key Principles of Medical Clinic Design
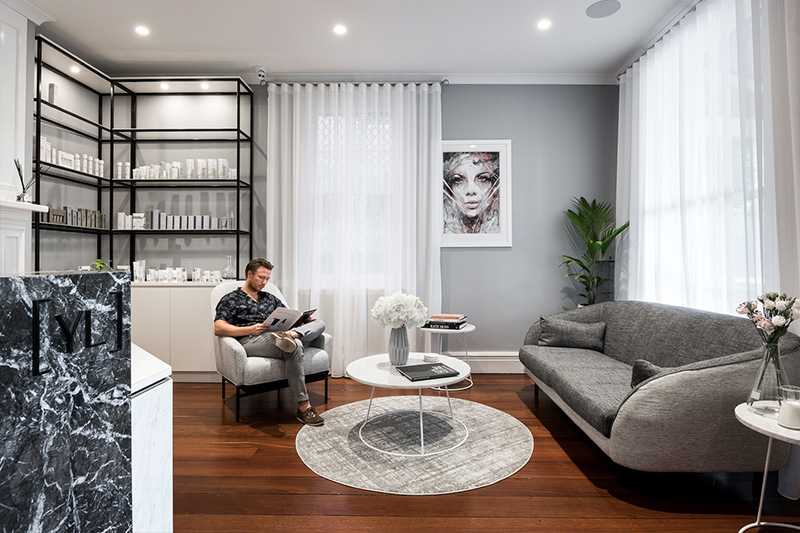
Effective medical clinic design begins with understanding the needs of patients and healthcare professionals. Asking the right questions is essential to understand the specific needs, preferences, and behaviours of both patients and staff. A medical waiting room should:
- Prioritise patient comfort with suitable seating and layout.
- Incorporate space planning to ensure ease of movement and accessibility.
- Provide a welcoming atmosphere that promotes calmness through neutral tones, natural light, and well-chosen furniture.
- Consider reception staff needs to ensure the waiting area is efficient for them as well.
Space Planning for Optimal Comfort
Proper space planning is vital to ensure the waiting area provides plenty of room for patients to sit comfortably without feeling overcrowded. Considerations include:
- A balanced seating arrangement that ensures no one feels isolated or too close to others.
- Flow of traffic from the entrance to the consulting rooms, which should be straightforward to avoid congestion.
- Strategic placement of essential facilities like restrooms and water dispensers, ensuring they are easily accessible but not disruptive.
- Offering a range of seating options can help accommodate different patient needs and preferences.
By giving careful thought to these elements, you can create a waiting area that is both functional and inviting. It’s also important to consider site-specific factors during space planning to ensure the design fits the unique requirements of your facility.
Seating Options for Waiting Areas
The right seating options are crucial for patient comfort in the waiting room. It’s important to provide a mix of seating types to suit different preferences:
- Chairs with armrests for comfort and privacy.
- Sofas for a more relaxed feel, especially in larger clinics.
- Benches for a minimalist approach while providing ample seating.
You can also add decorative or functional elements, such as cushions or side tables, to enhance seating comfort and overall appeal.
Offering variety in seating types also makes the space more inclusive for people of different physical abilities and personal preferences. Seating arrangements should be thoughtfully planned to ensure patients have personal space while promoting a communal atmosphere when desired. Adding visual elements like colour or artwork can further improve the welcoming feel of the waiting area.
It’s also important to check your seating arrangements regularly to ensure they continue to meet patient needs for comfort, accessibility, and hygiene.
Considerations for a Calming Waiting Area
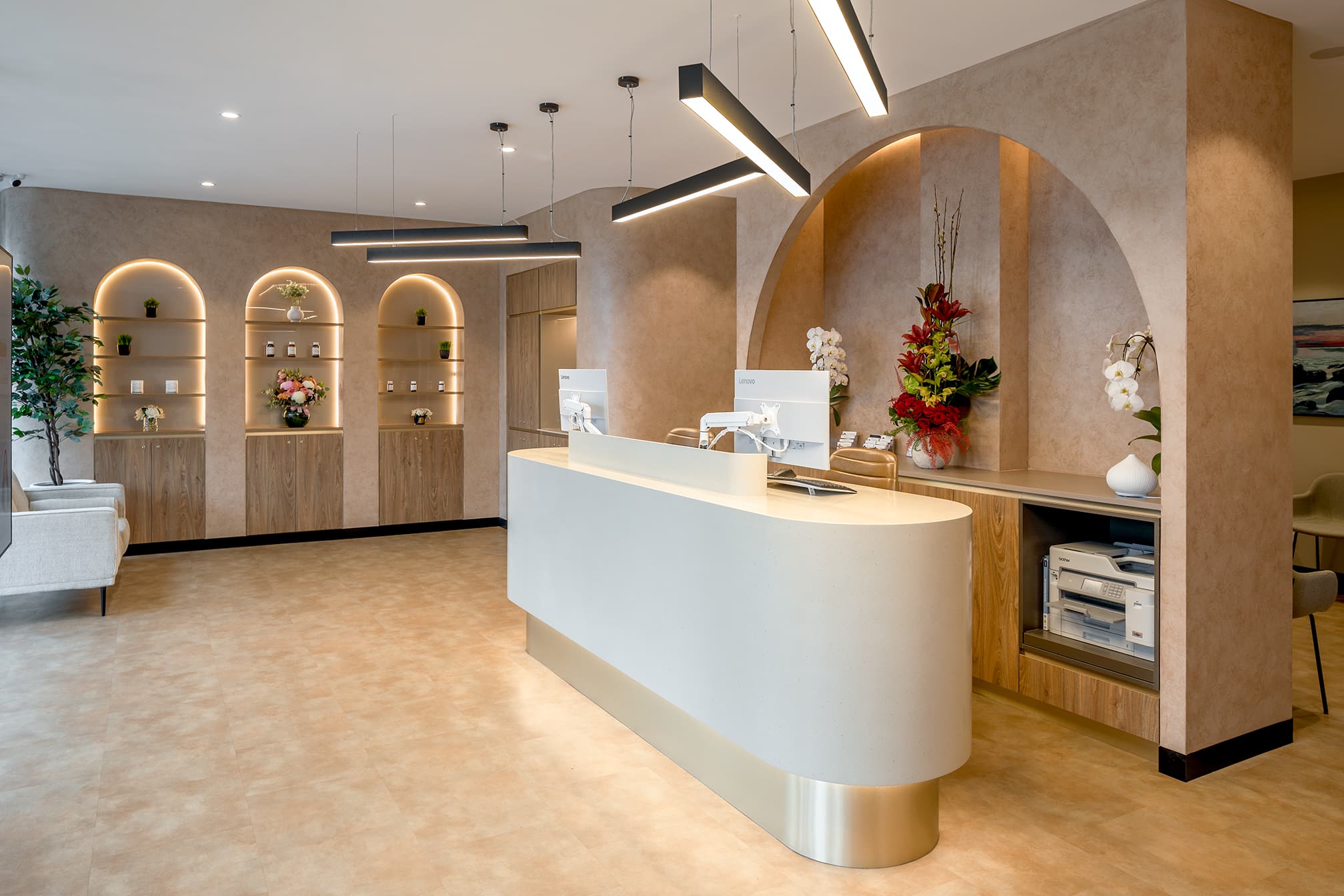
The design of a medical waiting room should be soothing to reduce patient stress. Key factors to consider include:
- Lighting: Natural light should be the primary source of illumination. Choosing the right type of lighting, such as soft, overhead lighting, can complement natural light and make the space feel more inviting. Using warm lighting helps create a cosy and relaxing atmosphere for patients.
- Colour scheme: Use neutral tones like greys, light blues, or beiges. These colours are calming and help reduce anxiety, promoting a sense of tranquillity in the waiting area. Certain colours can also promote relaxation and overall wellbeing.
- Decor: Incorporating natural elements like plants or artwork can further enhance the soothing atmosphere. Thoughtful décor can also contribute to the overall ambiance and brand identity of your medical practice.
Designing with the patient’s state of mind helps create a welcoming environment that supports mental comfort and reduces anxiety.
Enhancing the Waiting Experience with Interior Design

Incorporating various interior design elements can significantly enhance the waiting experience. A welcoming design can improve patient mood and reduce feelings of isolation. Making thoughtful design choices, such as selecting calming colour schemes and arranging furniture to maximise openness, can help make the waiting room feel more open and welcoming. Some ideas to improve the waiting experience include:
- Soft textures like rugs or cushions to make the room feel more comfortable.
- Interactive elements like digital displays to keep patients informed and entertained.
- Aesthetic features such as paintings or sculptures can create a sense of calm and distract patients from their wait.
A well-designed waiting room can positively impact the daily life of both patients and staff, enhancing comfort and well-being. It’s also important to consider the unique needs of healthcare work environments, ensuring that seating and layouts support hygiene, durability, and efficiency.
The Role of Natural Light in Healthcare Environments
At the start of the design process, it is important to consider how natural light will be incorporated into the space to create a welcoming and comfortable environment.
One of the simplest yet most impactful aspects of medical interior design is the use of natural light. Studies show that natural light can:
- Improve mood and energy levels.
- Reduce stress and enhance concentration.
- Make the environment feel open and less confined.
Making natural light integration a key stage in your design process ensures that it is prioritised throughout planning and implementation.
Where possible, maximise natural light in your waiting room by placing seating near windows or using light-filtering blinds that let in soft light.
Maximising natural light goes a long way in improving the overall atmosphere and comfort of your waiting room.
Creating Privacy in Medical Waiting Rooms
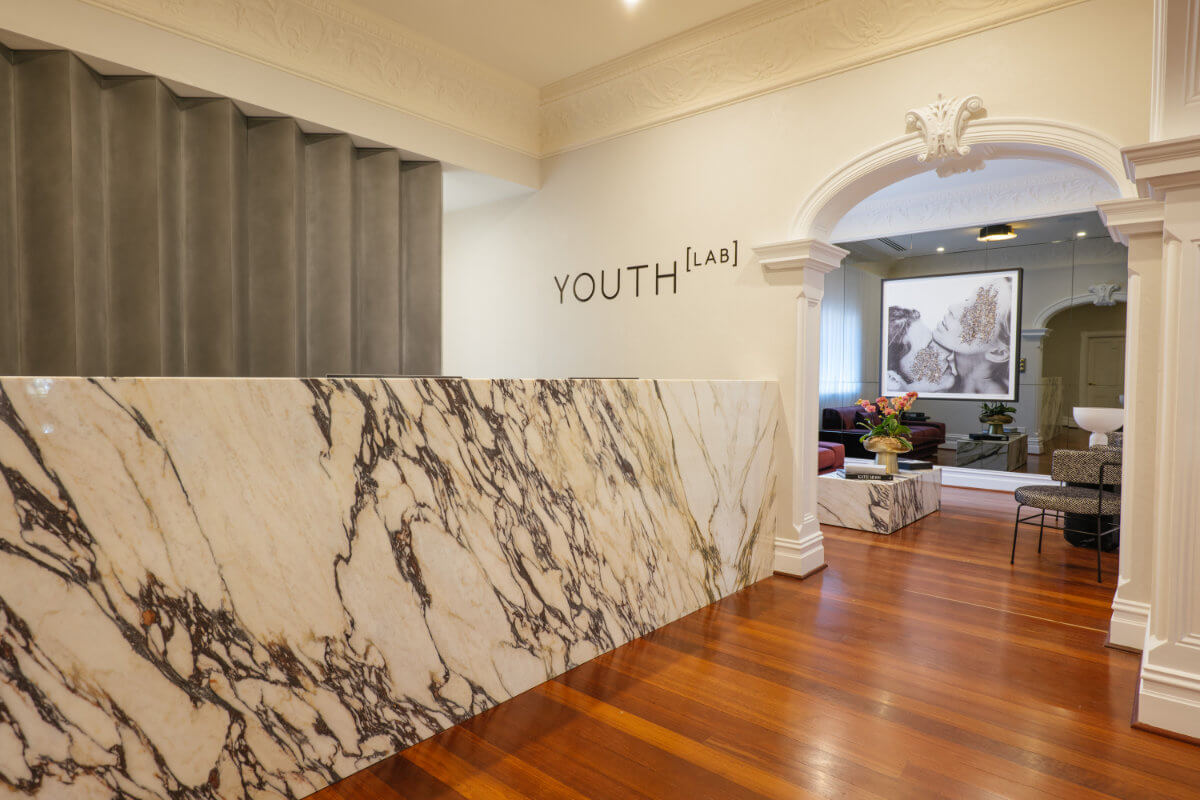
Balancing privacy with openness is important in medical waiting room design. Patients often feel vulnerable in a healthcare environment, so it’s essential to provide areas where they can feel more secluded while still being part of the community. However, finding the right balance between privacy and openness can be overwhelming due to the many factors involved.
It is essential to provide patients with privacy to ensure their comfort and trust. Consider:
- Creating small waiting zones that allow patients to sit away from others when desired.
- Designing areas with subtle partitions or screens for added privacy while maintaining a sense of openness.
- Providing enough space so that personal space is respected, and patients don’t feel crowded by others.
- Keeping paperwork organised and out of sight is also important to maintain a tidy and private environment for both staff and visitors.
How Furniture and Layout Influence the Waiting Room
When selecting furniture for your waiting room, it is important to consider your budget to ensure you achieve both quality and cost-effectiveness.
The furniture you choose for your waiting room should not only be comfortable but also aesthetically pleasing and functional. Key considerations include:
- Comfortable chairs and sofas with durable, easy-to-clean fabrics.
- Furniture that complements your clinic’s branding and creates a consistent visual identity.
- Strategic layout planning to create an easy flow from one area to another while maintaining patient comfort.
The process of planning your furniture layout should involve careful assessment of space, patient needs, and workflow to optimise both comfort and efficiency.
If you plan to make a change to the waiting room structure, such as altering walls or expanding the space, you may need to apply for the appropriate permits.
Coordinating the various works involved in updating the waiting room, such as installation, painting, and electrical adjustments, is essential for a smooth renovation.
Finally, it is crucial to visit the site to assess the actual layout needs and make informed decisions about furniture placement and design.
Creating a Positive Patient Experience
The design of your healthcare facility’s waiting room plays a pivotal role in shaping the overall patient experience. A wide range of services are available for waiting room design, including project management, compliance, and tailored interior solutions to meet your specific needs. Leveraging extensive experience in the Perth region, we understand local building codes and client expectations, ensuring your project aligns with Perth standards. Our experienced team oversees each project, providing leadership and expertise throughout the process.
A thoughtfully designed waiting area can calm anxious patients, enhance their comfort, and create a positive first impression of your medical practice. Thoughtful design elements can also make the time patients spend waiting feel shorter and more pleasant. When designing or renovating your medical clinic, whether it’s a cosmetic clinic or a vet clinic, focusing on comfort, functionality, and aesthetics will create a welcoming environment that benefits both patients and healthcare staff. Prioritising design excellence leads to a better outcome for everyone involved.
