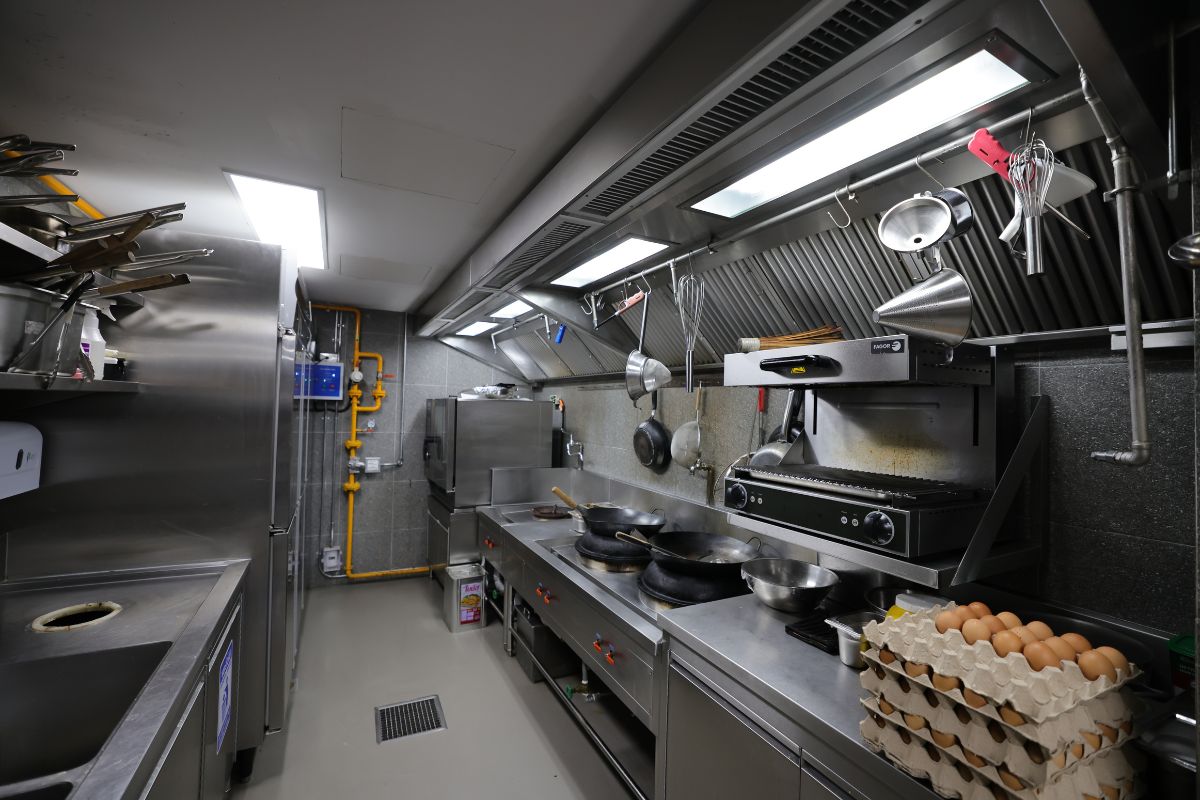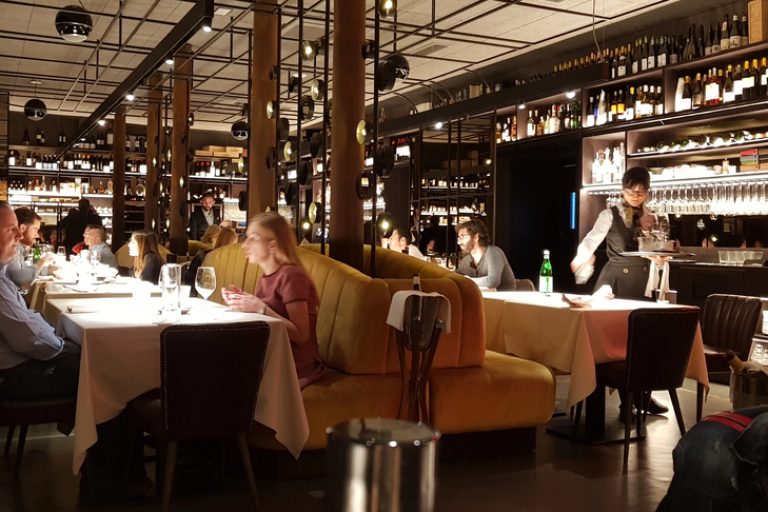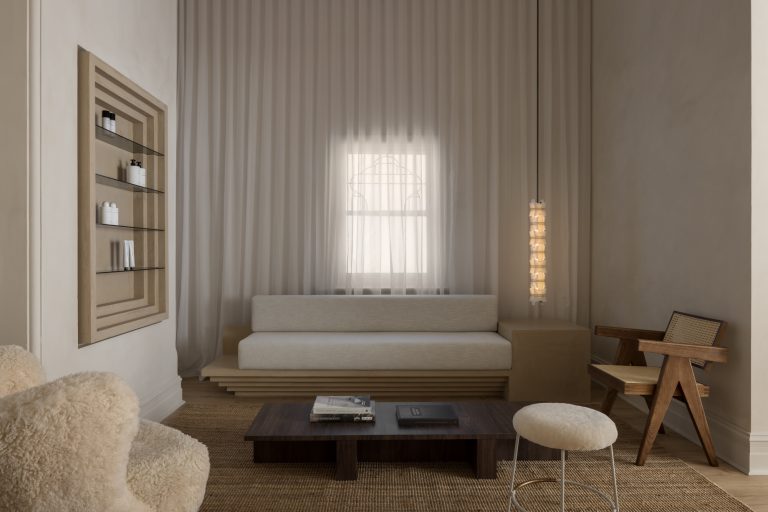A restaurant floor plan isn’t just lines on paper. It’s the blueprint for how your venue will function, how guests will feel, and whether your team can work efficiently during dinner rushes. Getting it right from the start saves headaches later, and we’ve seen plenty of venues struggle because they skipped this step or rushed through it.
When you’re planning a new restaurant or café in Perth, the layout touches everything. Your dining experience, kitchen workflow, staff safety, and even your bottom line all depend on how well you’ve mapped out the space. A thoughtful restaurant floor plan layout considers your brand story, your target audience, and the practical realities of running a busy hospitality venue in Western Australia.
Start With Your Vision and Service Style
Before you sketch a single table or choose furniture, you need clarity on what kind of venue you’re building. A quick-service café floor plan looks completely different from a fine-dining restaurant layout, and a bar-focused venue has its own requirements.
Think about your service style first. Will guests order at a counter and collect their food? Are you running table service with multiple courses? Maybe you’re blending both approaches. Each model changes how you arrange your dining area, where you position the kitchen, and how much space you allocate to waiting areas versus seating.
Your brand story matters here too. If you’re creating an intimate neighbourhood bistro, you might want cosy booths and lower lighting. A family-friendly venue needs enough space between tables for prams and high chairs. A trendy bar might prioritise standing room and communal tables over traditional seating. These decisions shape everything that follows.
The Four Main Zones Every Restaurant Needs
Most successful restaurant floor plans divide the venue into four distinct areas: public entry and waiting, dining room, service spine, and back-of-house. Each zone has a specific function, and they need to connect logically.
Entry and Waiting Area
Your entry and waiting area is the first impression. It should feel welcoming without eating into valuable dining space. Many Perth venues underestimate this spot, cramming it into a narrow corridor that creates traffic jams when guests arrive. A small bench, coat hooks, and clear sightlines to the host stand make a difference.
Dining Area
The dining room is where the magic happens for your guests. This is your money-making space, so every square metre counts. But cramming in too many tables backfires. Guests need enough space to move chairs, wait staff need clear paths, and the atmosphere suffers when people feel packed in.
Service Area
Your service spine is the invisible highway connecting front and back of house. It’s where staff carry food, clear dishes, and move between the kitchen and dining areas. When this path crosses guest traffic or forces servers to squeeze past each other, you’ve got a design problem that slows everything down.
Back-of-house
Back-of-house includes your kitchen, prep areas, storage space, and staff facilities. This zone often gets shortchanged in the planning stage (especially in cafes), but it’s where your team spends most of their shift. A cramped, poorly organised kitchen creates stress and mistakes. We’ve worked on restaurant fit-outs where rethinking the kitchen floor plan transformed the entire operation.

Testing Traffic Flow Before You Build
Walk through your floor plan from three perspectives: guest, food, and dirty dishes. Seriously, mime the movements if you need to.
Guests should move from entry to table without confusion or obstacles. They shouldn’t have to navigate past the kitchen door or squeeze through narrow gaps between chairs. When they leave, the path to bathrooms and exits should be obvious.
Food travels from kitchen to table, ideally in a straight line or gentle curve. Every turn, doorway, or bottleneck is a chance for delays or accidents. Hot plates and heavy trays don’t mix well with complicated routes.
Dirty dishes need their own return path to the kitchen. If this route crosses the food delivery path, you’re asking for trouble. The best layouts separate these flows completely or time them so they don’t clash.
Choosing Your Dining Room Layout
You’ve got options here, and the right choice depends on your venue size, service style, and atmosphere goals.
A grid layout lines up tables in neat rows. It’s efficient for seating capacity and makes service straightforward, but it can feel a bit institutional if you’re not careful. Quick-service restaurants and cafés often use this approach because it works for high turnover.
Organic layouts cluster tables in varied arrangements, creating distinct zones within the dining room. This style feels more relaxed and suits venues going for a neighbourhood vibe. You can mix table sizes and create semi-private corners that regular guests love.
Split-level designs use platform steps or sunken areas to break up a large dining space. It adds visual interest and can help with noise management, though you need to consider accessibility requirements under WA building codes.
Mixed seating is increasingly popular in Perth venues. You might have banquettes along one wall, a communal table near the window, regular tables in the centre, and high stools at the bar. This flexibility lets you accommodate different group sizes and dining preferences.
Getting the Kitchen Floor Plan Right
Your kitchen needs a logical workflow that moves from receiving and storage through prep, cooking, plating, and service. Most commercial kitchens follow a linear or L-shaped arrangement that keeps this sequence clear.
Ventilation is non-negotiable in Perth’s climate. You need proper exhaust hoods over cooking equipment, and they must meet NCC requirements for fire safety and grease management. Skimping here causes problems with health inspectors and creates an uncomfortable environment for your team.
Storage space always seems adequate on paper and cramped in reality. Plan for dry goods, refrigeration, and freezer capacity that covers your busiest periods plus a buffer. Vertical storage helps, but make sure frequently used items are within easy reach.
Sightlines matter too. Chefs need to see the pass and communicate with front-of-house staff. An open kitchen can be a feature, but it also means your team is on display, which isn’t for everyone.
Outdoor Dining in Perth’s Climate
Perth’s weather makes outdoor dining attractive for a good chunk of the year. Many councils still offer streamlined alfresco permits, though each location has its own rules about footpath width, barriers, and operating hours.
Your outdoor dining floor plan needs weather protection. Shade is essential in summer, and heating or windbreaks extend the season in cooler months. Furniture should be durable and easy to move or stack when conditions change.
Think about the flow between indoor and outdoor dining rooms. Servers shouldn’t have to trek through the entire venue to reach outside tables. Some venues create a separate service point or bar for the outdoor area to keep things efficient.

Noise and Ambience Considerations
A busy restaurant generates noise, and Perth venues are increasingly conscious about managing it. Hard surfaces like concrete, glass, and timber look great but amplify sound. Managing restaurant noise involves layering acoustic treatments throughout your floor plan.
Ceiling baffles, upholstered furniture, and acoustic wall panels help without compromising your design aesthetic. Even small touches like rubberised furniture feet reduce clatter when guests move chairs.
Lighting plays into ambience too. Your floor plan should account for where lights will hang, how they’ll be controlled, and whether you need different zones for day versus evening service.
Storage and Maintenance Access
Every restaurant needs more storage than you think. Beyond food storage, you need space for cleaning supplies, spare furniture, linens, and equipment. Hiding this storage so it doesn’t intrude on guest areas takes planning.
Maintenance access often gets forgotten until something breaks. Can you reach plumbing, electrical panels, and HVAC systems without disrupting service? A well-maintained venue runs smoother, and your floor plan should make routine upkeep straightforward.
WA Compliance Basics
Building codes, health regulations, and accessibility standards all affect your restaurant floor plan. The National Construction Code covers fire safety, ventilation, and structural requirements. WA Department of Health rules dictate kitchen layouts, hand-wash stations, and food handling zones.
Accessibility under the Disability Discrimination Act means clear paths, appropriate door widths, and accessible bathroom facilities. If you’re serving alcohol, liquor licensing requires specific floor plans showing bar areas and patron management.
Working with experienced professionals who understand these requirements saves time and money. We’ve navigated these approvals on numerous Perth projects, and the process goes smoother when you factor in compliance from the start rather than retrofitting later.
Future-Proofing Your Layout
Restaurants evolve. Your menu changes, dining trends shift, and you might want to host events or private functions. Building some flexibility into your floor plan makes adaptation easier.
Modular furniture can be rearranged for different occasions. Hidden power and data points let you add technology without visible cables. Neutral finishes are easier to refresh when you want to update the look without major construction.

Bringing Your Floor Plan to Life
Creating a restaurant floor plan that balances aesthetics, functionality, and compliance takes experience. You’re juggling seating capacity, workflow efficiency, guest experience, and building codes all at once.
At Perth Citi Fitout, we’ve designed and built hospitality venues across Perth, from intimate cafés to large restaurants and bar fitouts. We know the local suppliers, understand WA regulations, and we’ve solved the tricky layout challenges that come with heritage buildings, narrow shopfronts, and awkward floor plates.
Your restaurant floor plan is the foundation of everything that follows. Get it right, and you’ve set your venue up for smooth operation and satisfied guests. Rush it or overlook key details, and you’ll be working around those mistakes for years.




