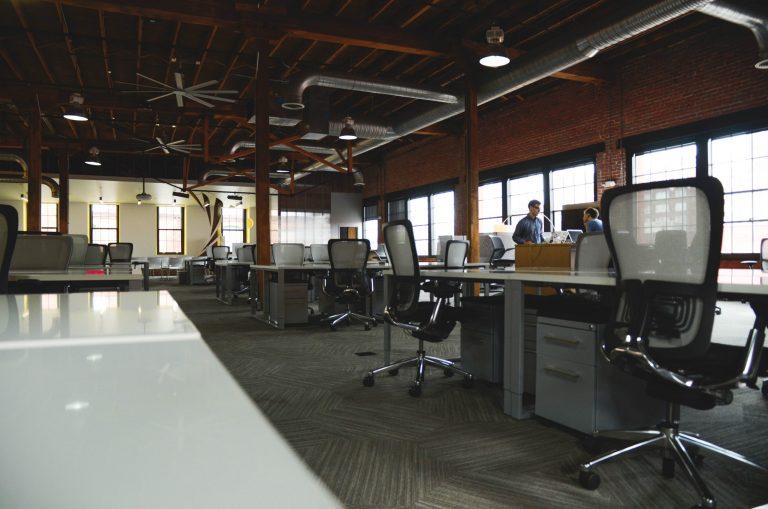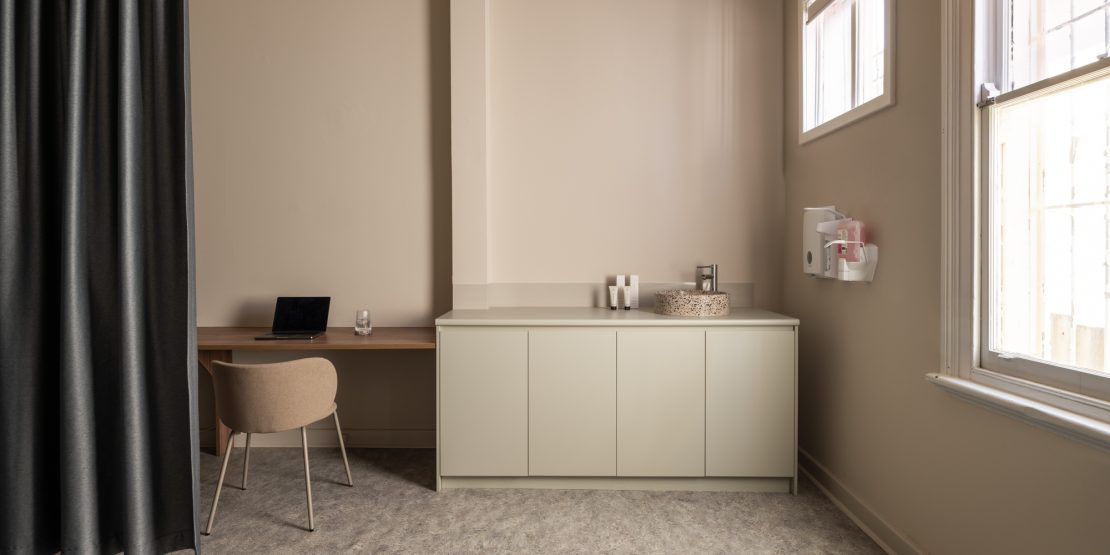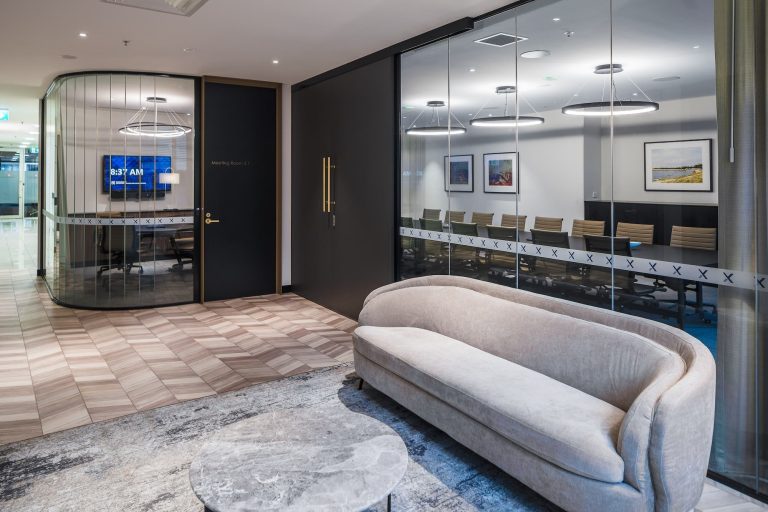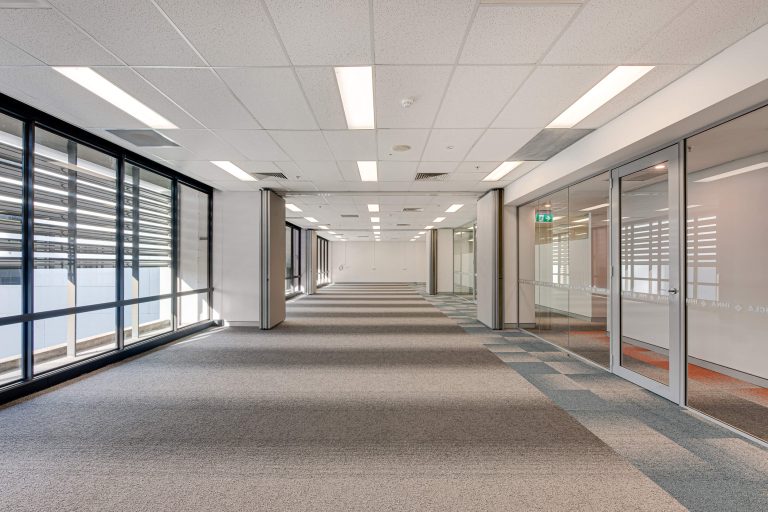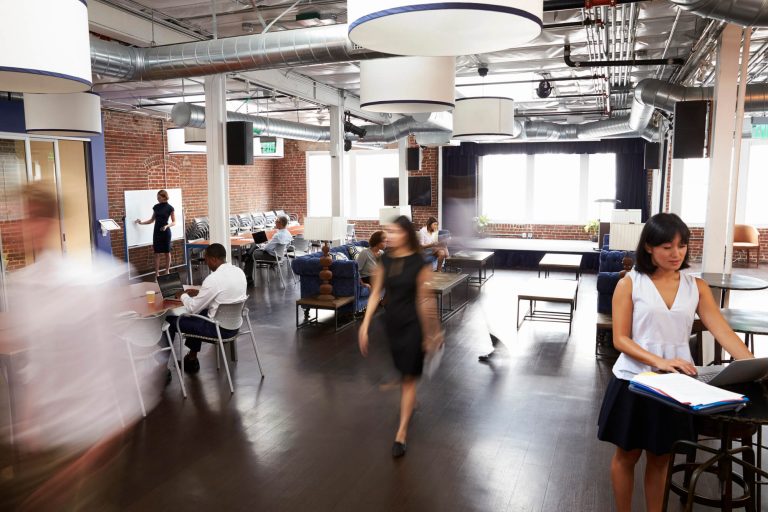Interior design, particularly when it involves a workspace, is quite a structured process linking coordination and creativity— best of both worlds. It entails a wide range of services that should strike the right chord between the client’s needs and wants.
It must be remembered that not all designs are influenced by aesthetics; functionality of the space generally calls the shot because your employees have to come to the office every day for work. But there are things you can do to design an office that is aesthetically gratifying, yet functional and pragmatic.
Mapping employee’s needs with design:
It goes without saying that most interior design works in office or workspace reflect the current fad and trends, which is okay, but it makes a lot of sense if the design goals are aligned with the way clients would love to see. Also, due consideration should be given to understanding the needs and sentiments of the employees, as they are the biggest stakeholders in the decision-making process. To achieve this the designer should get into the shoes of the concerned stakeholders, particularly employees who come to the office day in and out.
Therefore, any interior designer shouldn’t be turned on by the ‘wow’ factor or simply because something looks fab or that which is ‘flash in the pan’. On the contrary, the design should spell comfort, functionality, energy and kick productivity to the next level. For instance, sitting in an uncomfortable chair throughout the day is a reflection of a bad design choice. Without taking in functionality in the overall design process, the office environment will only appear aesthetic.
As one of the leading Office Design and Fit out companies in Perth, we try our very best to study and understand the challenges faced by the employees of our clients with their current workspace. For instance, an open-plan environment, it may benefit some, and for others, it can be a let down. Open-plan offices foster collaboration, creativity and allow employees and staff to share information easier and faster. On the contrary, it may result in a stressful environment or disturb employees work, given the increase in lack of privacy and noise.
That is why our professional office Fitout team analyses the existing workspace thoroughly to understand how it contributes towards productivity on an everyday basis. A designer, more often than not, is expected to do a lot of homework like developing drawings, outplaying plans and preparing documents that will detail the information gathered from employees. This will serve as a guide to develop bespoke designs according to the taste of each employee. What actually counts at the end of the day is their satisfaction, with employees being the most important stakeholder connected with the overall design process.
What is right for you?
As we discussed earlier, balancing functionality and aesthetics is centred on finding the right solution for a particular problem, therefore leading to greater collaboration and productivity. A call centre will follow a different design to that of an artistic hub, and how your staff can collaborate or prefer to work individually will depend on how visually balanced or how functionally sound the design of your workspace is.
Today there are many offices, especially corporate, having workout zones, gyms and game stations. Plush bean bags are ubiquitous in reception areas and so are spas that help improve the overall productivity and morale of the employees. However, you shouldn’t be looking to incorporate everything under the sun just because others are doing so – our two cents.
The design process should include a super-detailed approach to capture both technical (functional) as well as creative solutions for a client. Here are some of the tasks that need to be covered:
- Researching and accessing the requirements or goals of the client
- Preparing conceptual drawings
- Choosing decor, finishes, colours, equipment, furniture, etc
- Developing project schedules, scope, and budget
- Developing construction documents
- Synching with other designers
- Providing contracts bids and documents
- Monitoring and reporting project status and updates to the clients
- Preparing post-evaluation reports
The experience of working with different projects gives us the ability to measure results immediately post implementation of a new design. This means that we can immediately identify inefficiencies pre-design and address those immediately in the new design scheme. Productivity increases as a result. Employees’ morale takes a high leap, and this, for many, is the ultimate objective.
